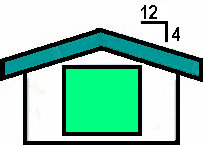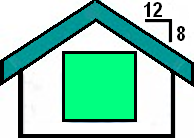Attic Conversion
The first thing you need to do when converting your attic into a usable room is to check with an architect or a structural engineer. This is because you need to ensure that your new room meets all structural requirements as set out by your local or state authority. You will also need to ensure that any new windows or skylights have been properly placed for correct ventilation. Be aware that, generally speaking, at least 60 percent of the attic space will have to be at 2.4 meters high in order to meet habitation standards.
Most standard attic conversions will involve adding insulation, skylights, a proper floor, and a dormer window. You will also need a fixed staircase, with adequate head space. Usable rooms can be built in homes with a roof pitch of 30-32 degrees. Unfortunately, some modern homes are unsuitable for conversion because they have roof trusses or have a roof pitch of 15-22 degrees, making them too small for anything except storage.
Storage Spaces in the Attic
It is easy to create a storage space in the attic. This storage space can be used to store bulky items or things that you don’t currently need such as out of season clothes, sporting equipment, books, and old toys and so on. However, the first thing you need to do is to get your roof space checked for load bearing capacities, to ensure that it is able to hold the weight of any heavy items that you may want to store. Once this is done, a pull down ladder is all you need for easy access to your new storage area. A pull down ladder can cost anywhere from RM3000 to RM4000 and this is often cheaper than building a new wardrobe, yet you have access to a whole lot more space.
Ideas for Attic Conversion
Attic conversion is the easiest way to rapidly increase the amount of living space in your home. It can be done with a minimal amount of inconvenience and disruption and the currently redundant space in your attic can be used for many purposes, from bedrooms to bathrooms, sumptuous dressing rooms and kids play areas.
The following may give you some idea of the potential for your attic conversion:
1) Extra space for adults
You’ll be amazed at the views you get from an attic window in an attic conversion and, if you’re looking for somewhere to relax at the end of the day, somewhere to sit back and enjoy a glass of your favourite drink, then why not consider converting your attic space to a dedicated lounge area. Not only is it somewhere where you can go for some deserved peace and quiet, but a dedicated attic lounge provides a unique place to do a little bit of socialising with friends.
2) Extra space for kids
As kids grow up and mature, they need and crave for their own living space. What better than to provide them with their own floor of the house? We can design funky bedroom and bathroom combinations which will give your kids room to grow and a place where they can take their friends, somewhere where they can make noise without annoying the rest of the household and somewhere where they can sample a degree of independence for the first time.
3) Extra space for guests
An attic can also be an occasional room for guests to stay and feel welcomed. With their own en-suite bathroom facilities, any guest will feel like they’re being treated to something special when they spend a night in your attic conversion. If you’re a regular at playing host then let’s design something which will really amaze your guests and leave them feeling like Royalty.
4) Extra Space for business
If you run a business from home or spend your working day at home then an attic based office can provide you a separate and peaceful working environment, away from the hustle and bustle of home life – a must if there are kids in the house. We can design a fantastic attic for office use by installing sufficient power, light and ventilation required for day-long comfortable use.
5) A lovely blank canvass
We can provide traditional, contemporary or modern designs for your attic – and it is a wonderful starting point because we have a blank canvass to work with. Call us at 03-80713890 and let’s discuss your ideas, your needs and the possibilities of having an attic conversion that you will be proud of.




A. 4/12 – standard roof pitch 18.5°

B. 5/12 – still walkable 22.5°

C. 6/12 – roof pitch degrees 26.5°

D. 7/12 – roof pitch degrees 30.5°

E. 8/12 – roof pitch degrees 33.75°

F. 9/12 roof pitch angle 37.0°

G. 10/12 roof pitch angle 40.0°

H. 12/12 roof pitch angle 45.0°
Project Planning, Management and After Sale Services
Best managers always plan on the table and implement their planning in the field for better results and a best organization is one which cares for its customers. A feasible and compatible plan to the client’s schedule always generates better productivity, quality and on time delivery. To get the best, The Attic Room Design has emphasized on project planning and maintaining a very experienced and expert professional team for project management and after sale services. We strive hard to provide our best to our valued customers, not only limited to the completion of the attic conversion project but also after completion of our attic conversion project.
- Initial survey and consultation to evaluate client’s needs
- Quotation and scheme drawing
- Viewing of showroom
- Contract signing along with deposit
- Order confirmed and a start date given
- Further survey of client’s property by our contractors
- Submission of plans to building control/planning- If applicable
- Pre-commencement meeting
- Start work
- Scaffold erected a few days prior to commencement of work – If applicable
- Material & skip arrive
- Steel beams installed to support roof and new floor joists
- Water tanks removed if required and new electrics installed
- New floor joists fitted
- New pipework installed for any en-suite
- Fire proofing to complete attic area
- New floor laid
- Dormer constructed – If applicable
- Timber/metal frame works to attic roof windows installed
- Insulation to roof, floor and walls
- Plasterboard fitted
- Ceiling and necessary walls removed
- Staircase / Attic Ladder fitted
- All plastering work completed
- Doors and skirting boards fitted
- Electric sockets and lights switches fitted
- En-suite fitted out – if required
- Scaffold removed along with the skip
- Site left in a clean and tidy state throughout
To get to your new attic living space a permanent staircase or an attic pull down ladder is required. For most of our customers the style and positioning of the fixed staircase is a really important element of any attic conversion.
The design of the staircase depends on how many spaces need working round, but how it looks is entirely up to you. We need to detail the design in the building plans and, of course, the staircase needs to be wide enough to allow safe passage, be suitably lit and meeting any other building regulations. But don’t worry. Our staff will be able advise you and explain all your options clearly.
It doesn’t matter how you want your staircase to look, we’re happy to talk through all the options with you when we meet. We’ll ensure that all the essentials of designing a staircase such as, making best use of any space under your new staircase, hand rails, banisters, the whereabouts of lighting and light switches, stair doors and more are covered.
When it comes to fitting the staircase, we will ensure that any potential obstructions, such as wires or pipes, are re-routed to where they will be out of the way. When that’s done we’ll cut an opening in the attic before installing the sides of the staircase. We then make the steps before we install the newel post. Depending on the design, we fit handrails and finally any partitions are plastered and decorated.
We fully recognise that getting the staircase right is one of the most important aspects of the attic conversion process. We have experts when it comes to designing, building and installing staircases and you can be safe in the knowledge that we’re beside you every step of the way.